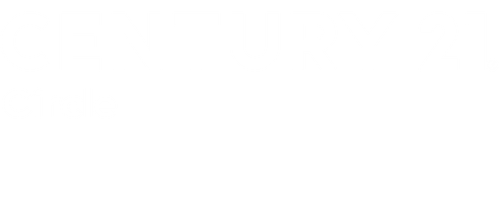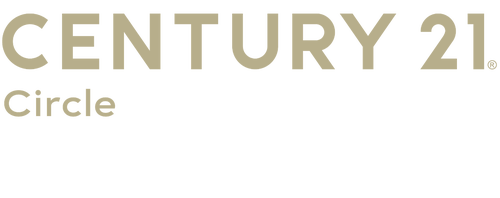


Listing Courtesy of:  Midwest Real Estate Data / @properties Christie's International Real Estate
Midwest Real Estate Data / @properties Christie's International Real Estate
 Midwest Real Estate Data / @properties Christie's International Real Estate
Midwest Real Estate Data / @properties Christie's International Real Estate 325 W Grant Street Sheridan, IL 60551
Active (14 Days)
$299,900 (USD)
MLS #:
12496878
12496878
Taxes
$4,714(2024)
$4,714(2024)
Lot Size
0.32 acres
0.32 acres
Type
Single-Family Home
Single-Family Home
Year Built
1880
1880
Style
Victorian
Victorian
School District
2
2
County
LaSalle County
LaSalle County
Listed By
Jed Parish, @properties Christie's International Real Estate
Source
Midwest Real Estate Data as distributed by MLS Grid
Last checked Oct 29 2025 at 1:16 PM GMT+0000
Midwest Real Estate Data as distributed by MLS Grid
Last checked Oct 29 2025 at 1:16 PM GMT+0000
Bathroom Details
- Full Bathrooms: 2
Interior Features
- 1st Floor Full Bath
- Appliance: Range
- Appliance: Refrigerator
- Appliance: Washer
- Appliance: Dryer
- Appliance: Dishwasher
- Appliance: Microwave
Lot Information
- Corner Lot
Property Features
- Second Garage
- Foundation: Block
Heating and Cooling
- Steam
- Natural Gas
- Radiator(s)
- Window Unit(s)
Basement Information
- Unfinished
- Full
Exterior Features
- Roof: Asphalt
Utility Information
- Utilities: Water Source: Well
- Sewer: Public Sewer
Parking
- Concrete
- On Site
- Garage Owned
- Garage
- Detached
Living Area
- 1,862 sqft
Location
Estimated Monthly Mortgage Payment
*Based on Fixed Interest Rate withe a 30 year term, principal and interest only
Listing price
Down payment
%
Interest rate
%Mortgage calculator estimates are provided by C21 Circle and are intended for information use only. Your payments may be higher or lower and all loans are subject to credit approval.
Disclaimer: Based on information submitted to the MLS GRID as of 4/20/22 08:21. All data is obtained from various sources and may not have been verified by broker or MLSGRID. Supplied Open House Information is subject to change without notice. All information should beindependently reviewed and verified for accuracy. Properties may or may not be listed by the office/agentpresenting the information. Properties displayed may be listed or sold by various participants in the MLS. All listing data on this page was received from MLS GRID.





Description