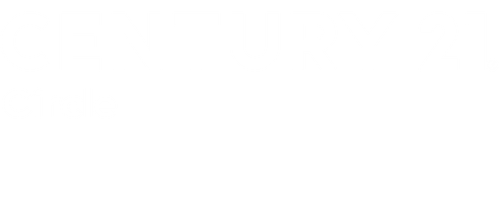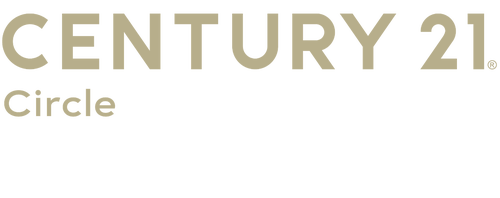


 Midwest Real Estate Data / Century 21 Circle / Michael "Mike" McCatty / CENTURY 21 Circle / Michelle McCatty
Midwest Real Estate Data / Century 21 Circle / Michael "Mike" McCatty / CENTURY 21 Circle / Michelle McCatty 13962 Springview Lane Orland Park, IL 60467
-
OPENSat, Nov 112 noon - 2:00 pm
Description
12506154
$9,825(2023)
10,019 SQFT
Single-Family Home
1999
135,230
Cook County
Listed By
Michelle McCatty, CENTURY 21 Circle
Midwest Real Estate Data as distributed by MLS Grid
Last checked Oct 30 2025 at 2:30 PM GMT+0000
- Full Bathrooms: 3
- Half Bathroom: 1
- Walk-In Closet(s)
- Separate Dining Room
- Laundry: Gas Dryer Hookup
- Appliance: Range
- Appliance: Refrigerator
- Appliance: Washer
- Appliance: Dryer
- Appliance: Dishwasher
- Appliance: Microwave
- Co Detectors
- Laundry: Upper Level
- Shed(s)
- Fireplace: 1
- Fireplace: Family Room
- Natural Gas
- Central Air
- Finished
- Full
- Roof: Asphalt
- Utilities: Water Source: Lake Michigan
- Sewer: Public Sewer
- Elementary School: Centennial School
- Middle School: Orland Junior High School
- High School: Carl Sandburg High School
- Concrete
- Garage Door Opener
- On Site
- Attached
- Garage
- Heated Garage
- 2,569 sqft
Estimated Monthly Mortgage Payment
*Based on Fixed Interest Rate withe a 30 year term, principal and interest only



