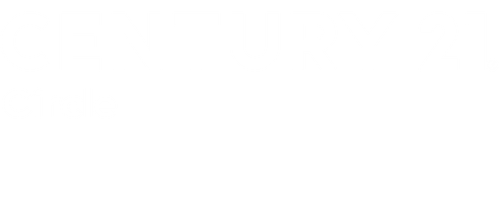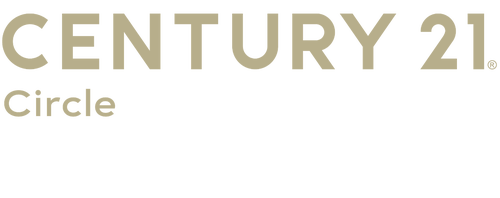


Listing Courtesy of:  Midwest Real Estate Data / Keller Williams Inspire Geneva
Midwest Real Estate Data / Keller Williams Inspire Geneva
 Midwest Real Estate Data / Keller Williams Inspire Geneva
Midwest Real Estate Data / Keller Williams Inspire Geneva 2964 Carlisle Lane North Aurora, IL 60542
Contingent (5 Days)
$695,000 (USD)
MLS #:
12497784
12497784
Taxes
$12,505(2024)
$12,505(2024)
Lot Size
0.43 acres
0.43 acres
Type
Single-Family Home
Single-Family Home
Year Built
2015
2015
Style
Traditional
Traditional
School District
302
302
County
Kane County
Kane County
Community
Remington Landing
Remington Landing
Listed By
Brenda D'Amore, Keller Williams Inspire Geneva
Source
Midwest Real Estate Data as distributed by MLS Grid
Last checked Oct 28 2025 at 9:37 PM GMT+0000
Midwest Real Estate Data as distributed by MLS Grid
Last checked Oct 28 2025 at 9:37 PM GMT+0000
Bathroom Details
- Full Bathrooms: 3
- Half Bathroom: 1
Interior Features
- Laundry: In Unit
- Laundry: Gas Dryer Hookup
- Appliance: Range
- Appliance: Refrigerator
- Laundry: Sink
- Appliance: Dishwasher
- Appliance: Disposal
- Appliance: Stainless Steel Appliance(s)
- Sump Pump
- Ceiling Fan(s)
- Appliance: Double Oven
- Radon Mitigation System
- Sprinkler-Lawn
- Appliance: Humidifier
- Laundry: Upper Level
Subdivision
- Remington Landing
Lot Information
- Corner Lot
- Landscaped
Property Features
- Other
- Shed(s)
- Fireplace: 1
- Fireplace: Family Room
- Fireplace: Gas Log
- Foundation: Concrete Perimeter
Heating and Cooling
- Forced Air
- Natural Gas
- Central Air
Basement Information
- Finished
- Full
Homeowners Association Information
- Dues: $360/Annually
Exterior Features
- Roof: Asphalt
Utility Information
- Utilities: Water Source: Public
- Sewer: Public Sewer
School Information
- Elementary School: Blackberry Creek Elementary Scho
- Middle School: Harter Middle School
- High School: Kaneland High School
Parking
- Garage Door Opener
- On Site
- Garage Owned
- Attached
- Garage
- Asphalt
Living Area
- 3,581 sqft
Location
Estimated Monthly Mortgage Payment
*Based on Fixed Interest Rate withe a 30 year term, principal and interest only
Listing price
Down payment
%
Interest rate
%Mortgage calculator estimates are provided by C21 Circle and are intended for information use only. Your payments may be higher or lower and all loans are subject to credit approval.
Disclaimer: Based on information submitted to the MLS GRID as of 4/20/22 08:21. All data is obtained from various sources and may not have been verified by broker or MLSGRID. Supplied Open House Information is subject to change without notice. All information should beindependently reviewed and verified for accuracy. Properties may or may not be listed by the office/agentpresenting the information. Properties displayed may be listed or sold by various participants in the MLS. All listing data on this page was received from MLS GRID.




Description