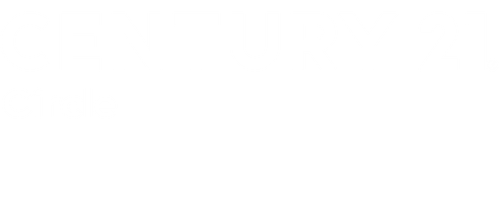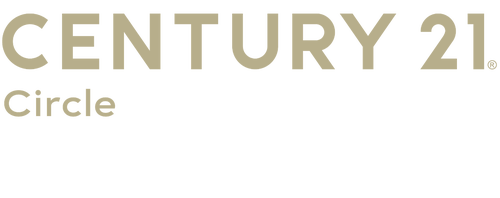


Listing Courtesy of:  Midwest Real Estate Data / Village Realty, Inc.
Midwest Real Estate Data / Village Realty, Inc.
 Midwest Real Estate Data / Village Realty, Inc.
Midwest Real Estate Data / Village Realty, Inc. 10993 Pioneer Trail Frankfort, IL 60423
Contingent (76 Days)
$679,999 (USD)
MLS #:
12443673
12443673
Taxes
$15,558(2024)
$15,558(2024)
Lot Size
0.36 acres
0.36 acres
Type
Single-Family Home
Single-Family Home
Year Built
1999
1999
Style
Ranch
Ranch
School District
157C,210
157C,210
County
Will County
Will County
Community
Settlers Pond
Settlers Pond
Listed By
Cynthia Nelson Katsenes, Village Realty, Inc.
Source
Midwest Real Estate Data as distributed by MLS Grid
Last checked Oct 27 2025 at 3:09 PM GMT+0000
Midwest Real Estate Data as distributed by MLS Grid
Last checked Oct 27 2025 at 3:09 PM GMT+0000
Bathroom Details
- Full Bathrooms: 3
- Half Bathroom: 1
Interior Features
- 1st Floor Bedroom
- Walk-In Closet(s)
- Separate Dining Room
- Laundry: Gas Dryer Hookup
- Appliance: Range
- Appliance: Washer
- Appliance: Dryer
- Laundry: Sink
- Appliance: Dishwasher
- Appliance: Microwave
- Sump Pump
- Co Detectors
- Ceiling Fan(s)
- Water-Softener Owned
- Appliance: Water Softener Owned
- Appliance: Water Softener
- Pantry
- Water Heater-Gas
- Appliance: Humidifier
- Sauna
- In-Law Floorplan
- Laundry: Main Level
Subdivision
- Settlers Pond
Lot Information
- Backs to Trees/Woods
- Landscaped
Property Features
- Fireplace: 1
- Fireplace: Family Room
- Fireplace: Attached Fireplace Doors/Screen
- Fireplace: Gas Log
- Foundation: Concrete Perimeter
Heating and Cooling
- Forced Air
- Natural Gas
- Central Air
Basement Information
- Finished
- Full
Homeowners Association Information
- Dues: $300/Annually
Exterior Features
- Roof: Asphalt
Utility Information
- Utilities: Water Source: Public
- Sewer: Public Sewer
Parking
- Concrete
- Garage Door Opener
- On Site
- Garage Owned
- Attached
- Garage
Living Area
- 2,652 sqft
Location
Estimated Monthly Mortgage Payment
*Based on Fixed Interest Rate withe a 30 year term, principal and interest only
Listing price
Down payment
%
Interest rate
%Mortgage calculator estimates are provided by C21 Circle and are intended for information use only. Your payments may be higher or lower and all loans are subject to credit approval.
Disclaimer: Based on information submitted to the MLS GRID as of 4/20/22 08:21. All data is obtained from various sources and may not have been verified by broker or MLSGRID. Supplied Open House Information is subject to change without notice. All information should beindependently reviewed and verified for accuracy. Properties may or may not be listed by the office/agentpresenting the information. Properties displayed may be listed or sold by various participants in the MLS. All listing data on this page was received from MLS GRID.




Description