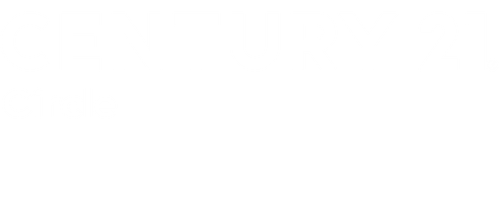


Listing Courtesy of:  Midwest Real Estate Data / Century 21 Circle / Christopher Stephens
Midwest Real Estate Data / Century 21 Circle / Christopher Stephens
 Midwest Real Estate Data / Century 21 Circle / Christopher Stephens
Midwest Real Estate Data / Century 21 Circle / Christopher Stephens 1389 Perry Street 303 Des Plaines, IL 60016
Active (2 Days)
$425,000 (USD)
MLS #:
12508868
12508868
Taxes
$4,059(2023)
$4,059(2023)
Type
Condo
Condo
Year Built
1984
1984
School District
207,62
207,62
County
Cook County
Cook County
Listed By
Christopher Stephens, Century 21 Circle
Source
Midwest Real Estate Data as distributed by MLS Grid
Last checked Nov 2 2025 at 3:09 AM GMT+0000
Midwest Real Estate Data as distributed by MLS Grid
Last checked Nov 2 2025 at 3:09 AM GMT+0000
Bathroom Details
- Full Bathrooms: 3
Interior Features
- Laundry: In Unit
- Appliance: Range
- Appliance: Refrigerator
- Appliance: Washer
- Appliance: Dryer
- Laundry: Sink
- Appliance: Dishwasher
- Appliance: Disposal
- Appliance: Microwave
- Appliance: Stainless Steel Appliance(s)
- Appliance: Cooktop
- Appliance: Oven
Heating and Cooling
- Radiant
- Natural Gas
- Central Air
Homeowners Association Information
- Dues: $563/Monthly
Utility Information
- Utilities: Water Source: Lake Michigan, Water Source: Public
- Sewer: Public Sewer, Storm Sewer
School Information
- Elementary School: North Elementary School
- Middle School: Chippewa Middle School
- High School: Maine West High School
Parking
- Off Street
- Off Alley
- Assigned
- Garage Door Opener
- On Site
- Garage Owned
- Attached
- Garage
- Owned
- Heated Garage
Stories
- 5
Living Area
- 1,800 sqft
Location
Estimated Monthly Mortgage Payment
*Based on Fixed Interest Rate withe a 30 year term, principal and interest only
Listing price
Down payment
%
Interest rate
%Mortgage calculator estimates are provided by C21 Circle and are intended for information use only. Your payments may be higher or lower and all loans are subject to credit approval.
Disclaimer: Based on information submitted to the MLS GRID as of 4/20/22 08:21. All data is obtained from various sources and may not have been verified by broker or MLSGRID. Supplied Open House Information is subject to change without notice. All information should beindependently reviewed and verified for accuracy. Properties may or may not be listed by the office/agentpresenting the information. Properties displayed may be listed or sold by various participants in the MLS. All listing data on this page was received from MLS GRID.





Description